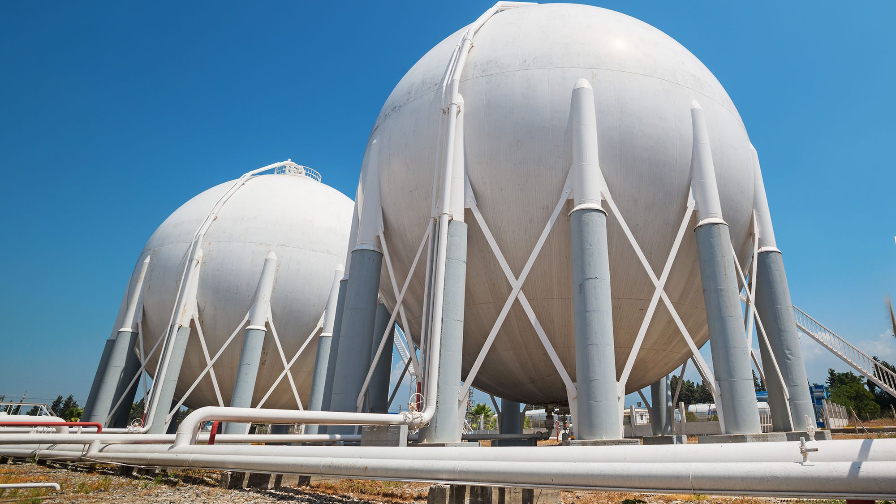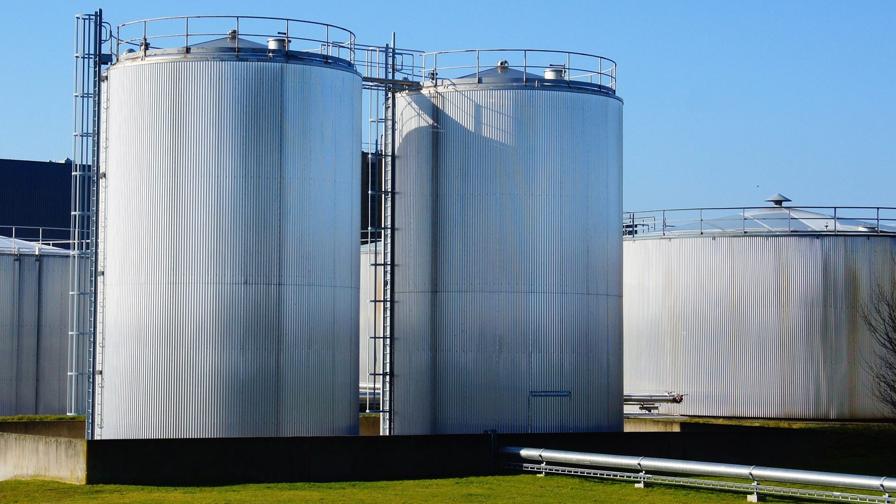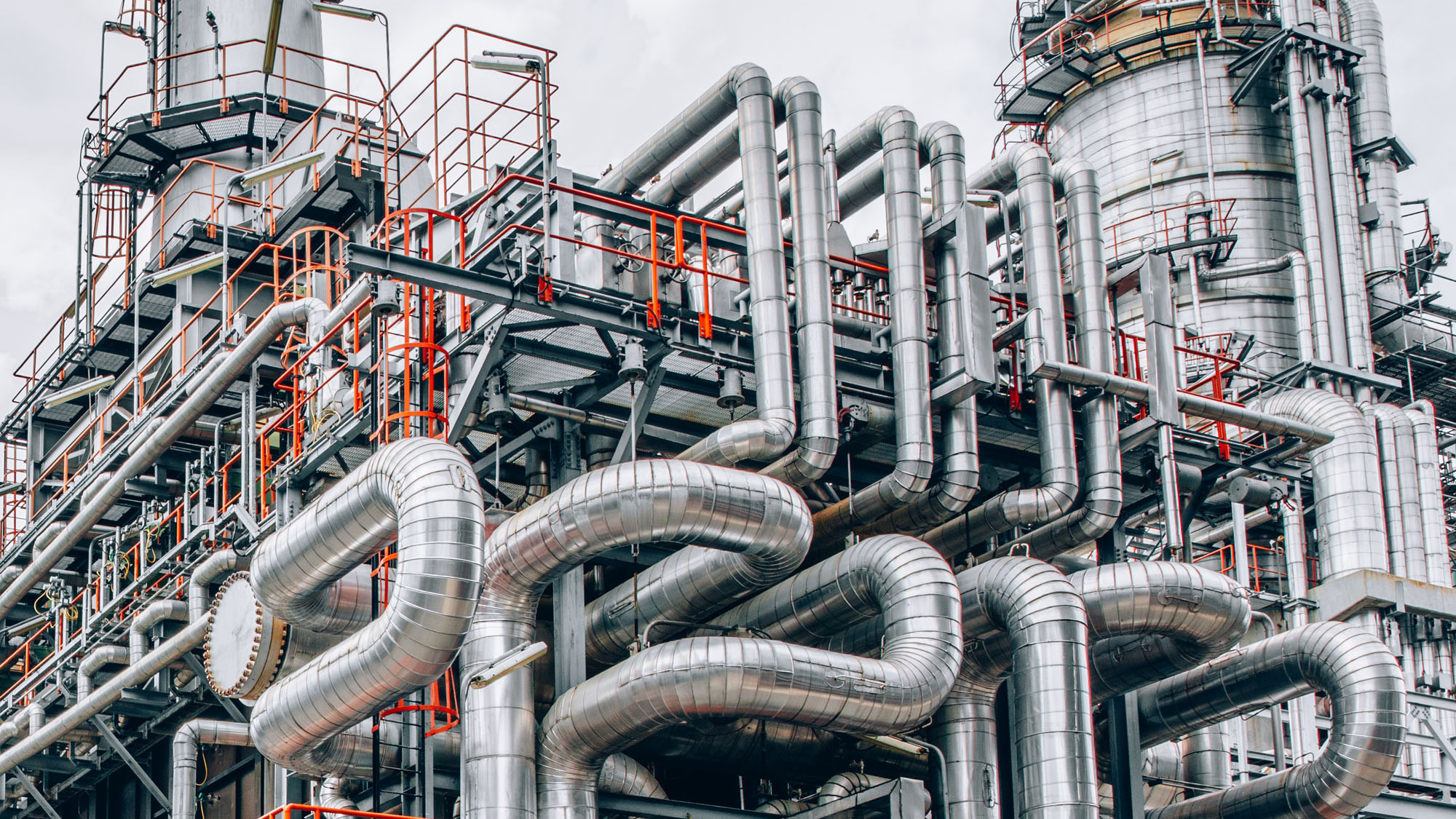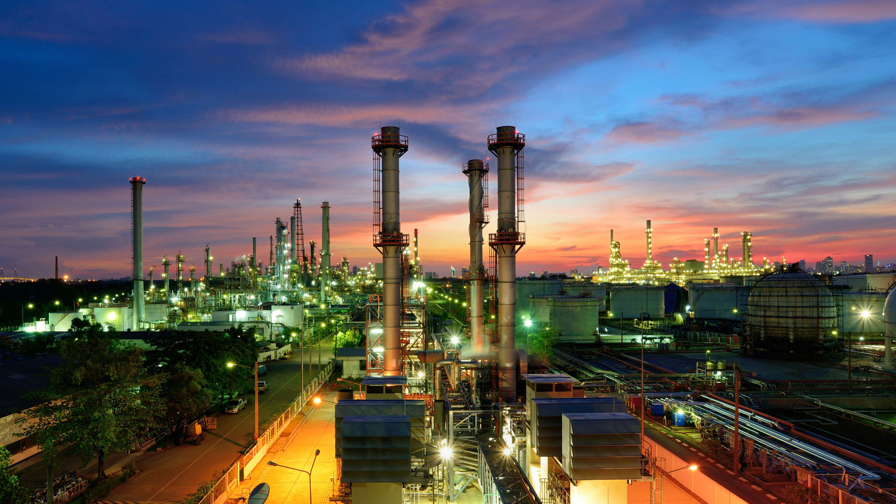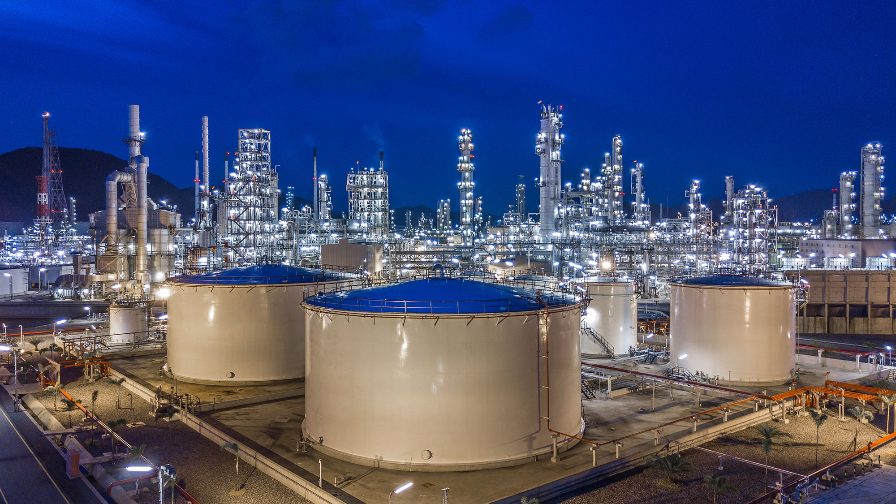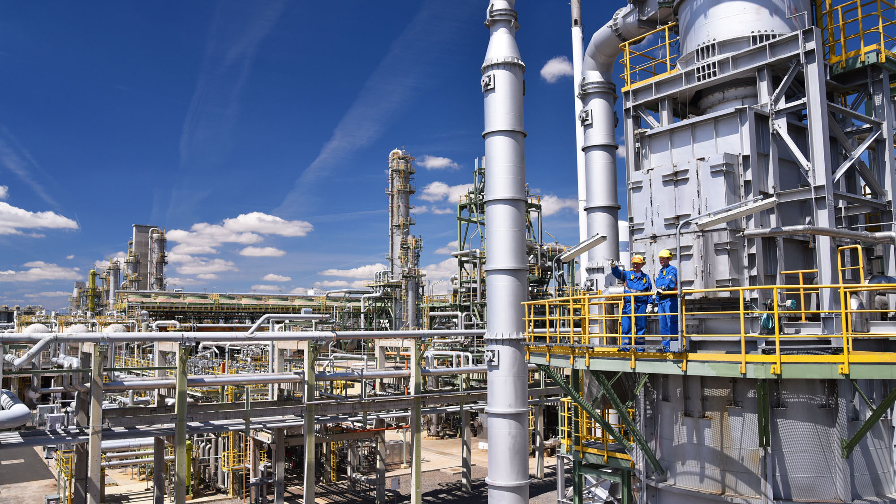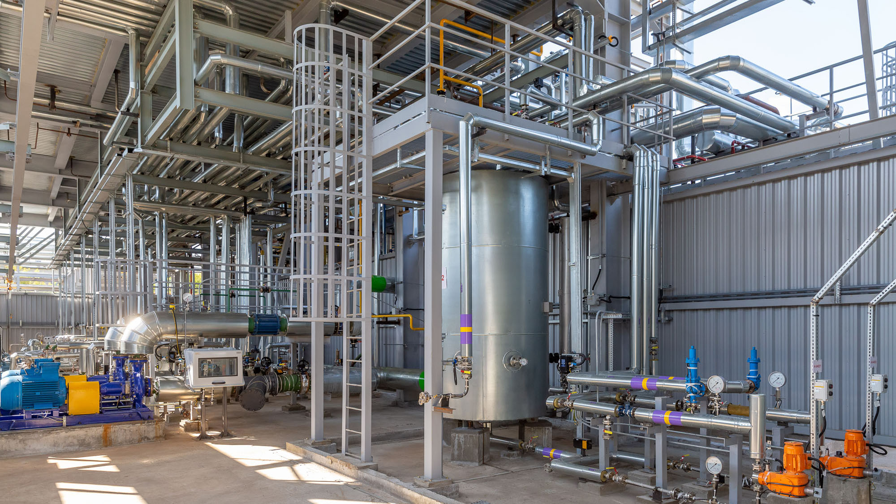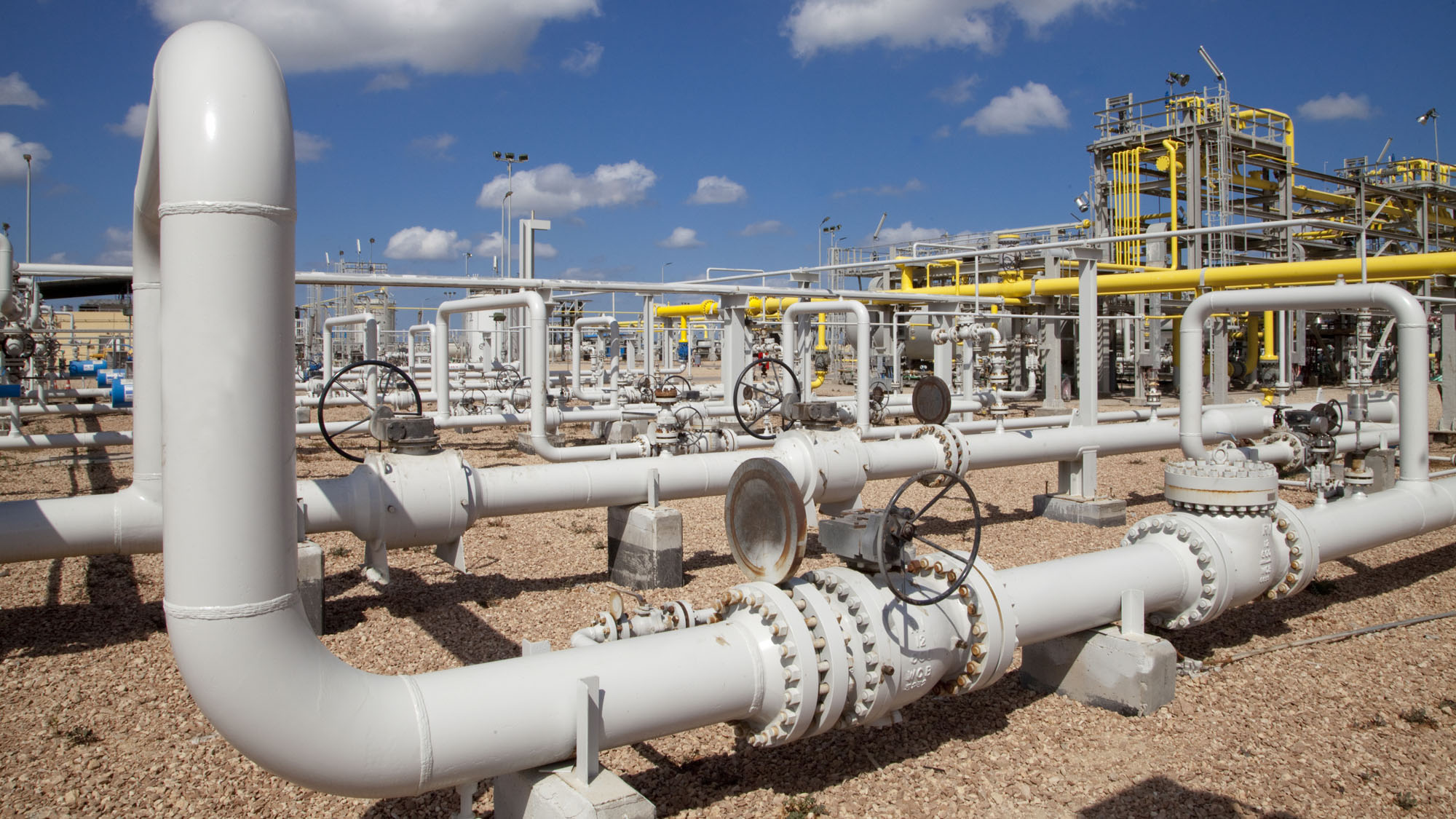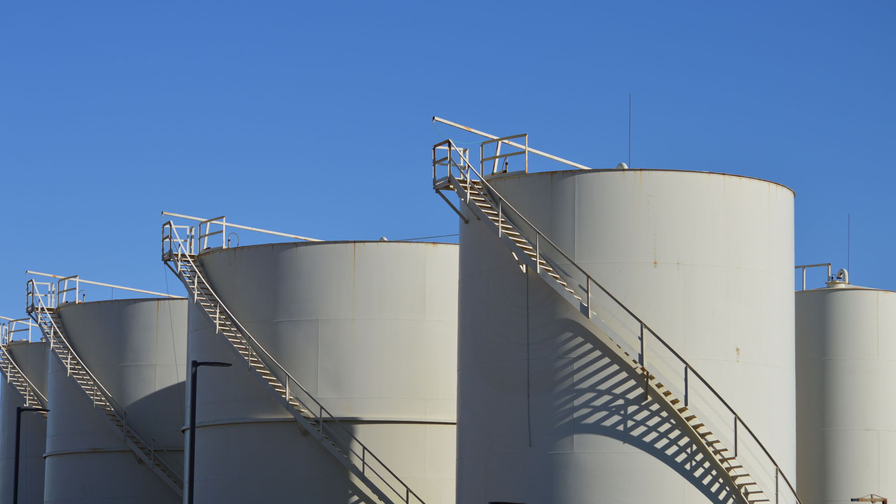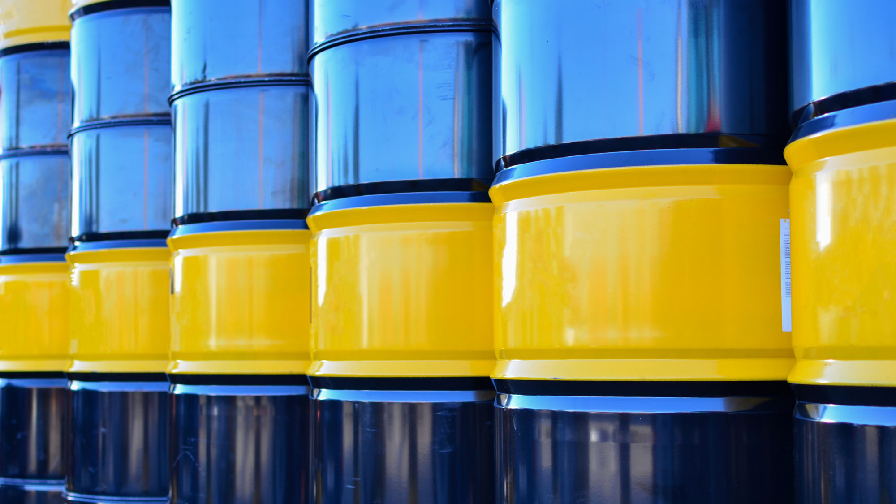Civil/Structural Engineering
The Structural Engineering and Design Team at AED concentrates its efforts encompassing the inspection, evaluation, and analysis of existing structures and support members. From open-air structures to platforms in enclosed facilities, the group draws on its wide array of cross-industry experiences to deliver a full complement of design and engineering packages. The integrity of the client's equipment, instrumentation, piping, and platforms is central to their operations-demanding precision. The Structural Group meets those demands through its expert calculations, configurations, and selection of the proper materials and arrangement for optimal safety and operability.
Capabilities
Tank & Equipment Supports
Pipe and Cable Tray Supports
Foundation Details and Designs
Structural Steel Designs
Reinforced Concrete Designs
Engineering Drawings and Calculations
2D and 3D Modeling
Project Plot Plans
Utility Details and Designs
Roadway Designs
Railway Designs
Dyke Wall Containment
Underground Piping/Routing
Storm Line Management
Drainage Line Management
Technology
Foundations and structural supports are the backbones of safe and reliable operations. Through this belief, our teams have invested in programs such as RISA-3D, AutoCAD, Autodesk Civil 3D and Advanced Steel, providing textbook modeling and designs. To further enhance our project deliverables, we utilize laser scanning equipment to generate the optimal environment to construct new processes or upgrade existing ones.
Projects
How is Allied Different?
“Our team works in conjunction with the other disciplines to support their equipment, pipes, instruments and controls. Collaboration and efficiency is the key to our success and creating a product that goes beyond the client’s expectations.”
Neil Ambrus, P.E. | Civil/Structural Department Manager
